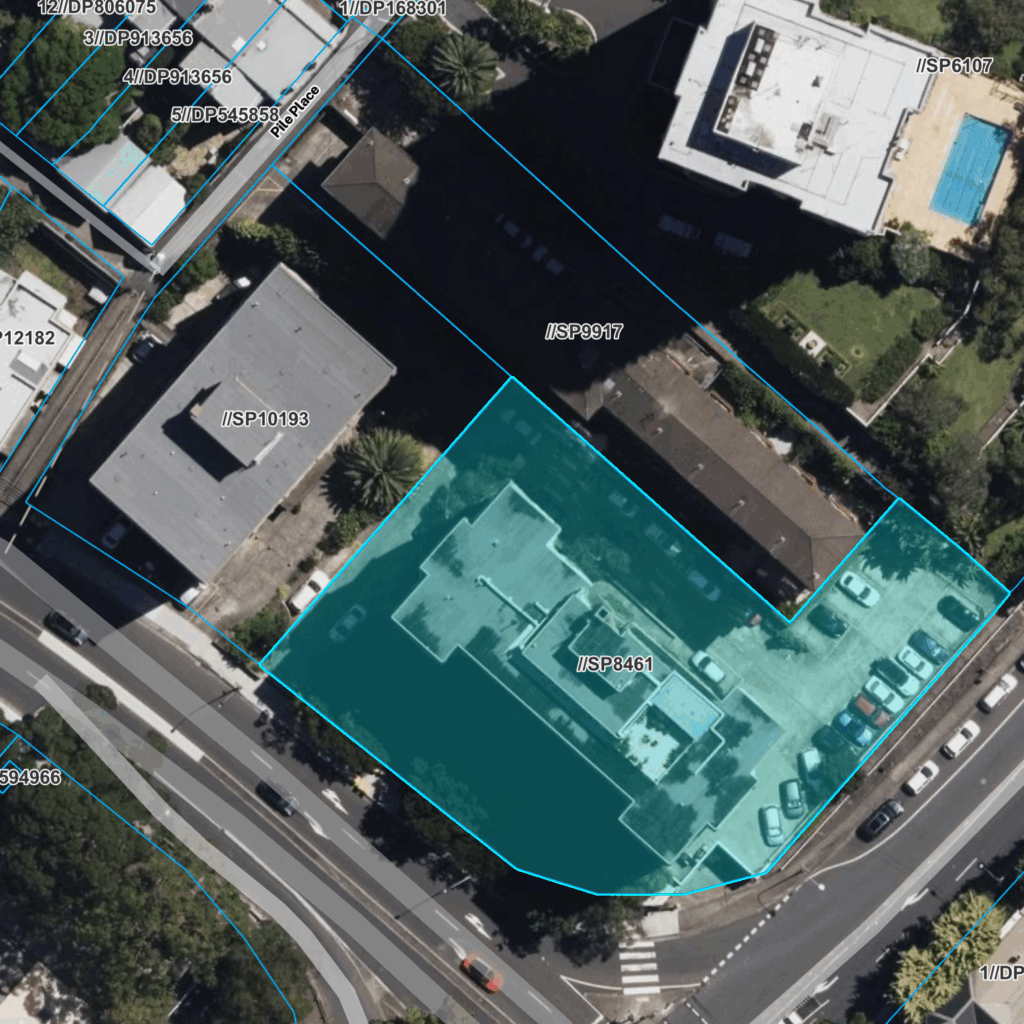
On this page you will find the original architectural plans for Lelani as designed by McCauley, Conran & Associates and approved by North Sydney Council in 1961.
There are some notable changes in how the building is currently being used compared wha was originally intended and approved.
• The common property baggage room on the rooftop has been privatised by Lot 105/106 and converted into an exclusive use ‘Penthouse residence’. This rooftop structure remains common property and lot owners are allegedly paying for this lot owner’s electricity.
• Two of the four shops on the ground floor (eastern side) have been converted into 1 bedroom residential units – Although no documentation has ever been found showing council approval for this change of use, A deal (unjust by today’s standards) was allegedly struck between two members of the committee in 1974. David Hooker allegedly received the votes needed to pass a by-law granting himself exclusive use of the common property rooftop in exchange for allowing the ground floor shop owner to convert their premises to residential use. This removal of common property access was allegedly done without consultation of the 104 studio lot owners.
• The garbage chutes and incinerator are longer in use but they remain in place.




Original Plans – East Elevation




The original plan shows the roof top structure was never intended as a private penthouse but rather a common property storeroom.


